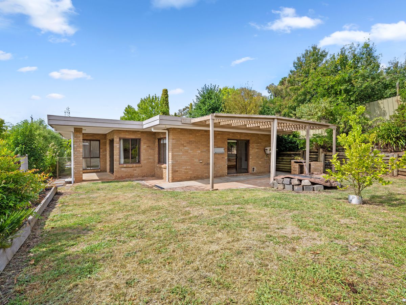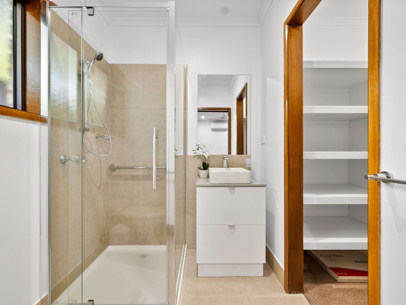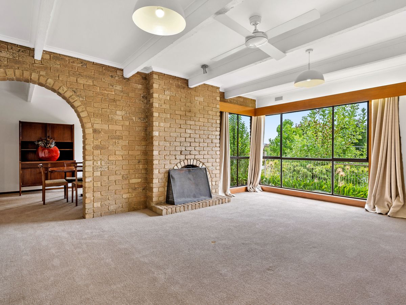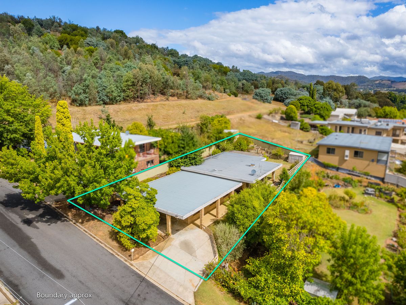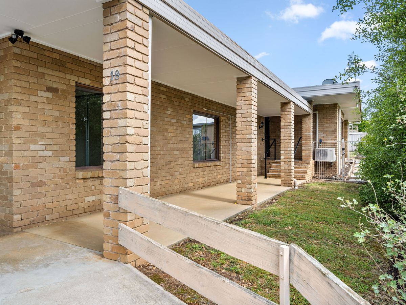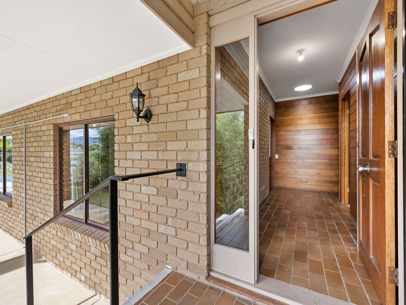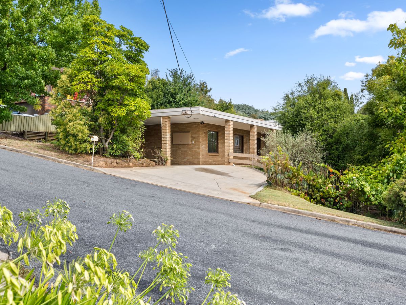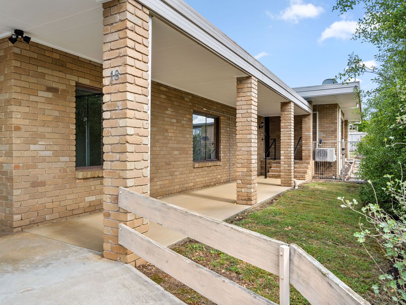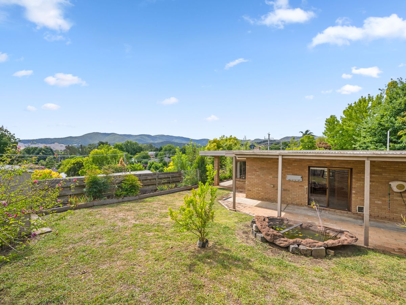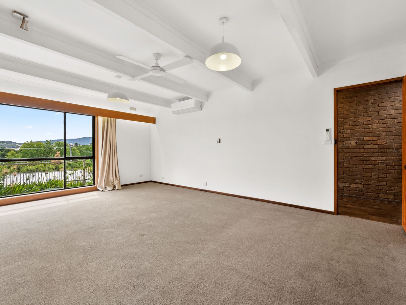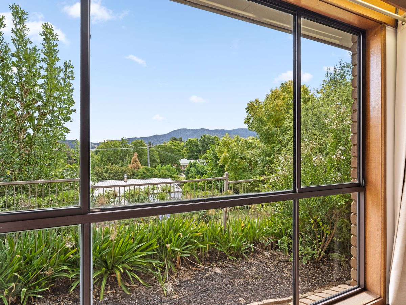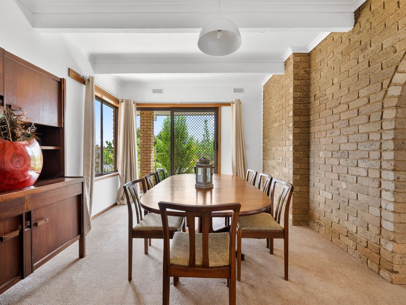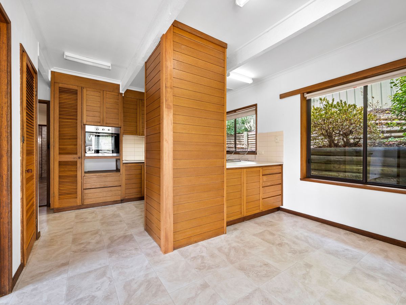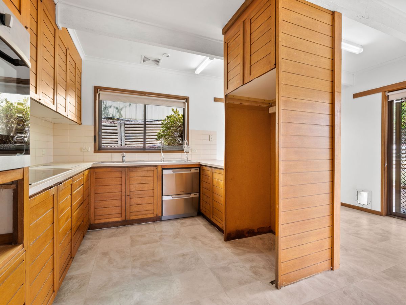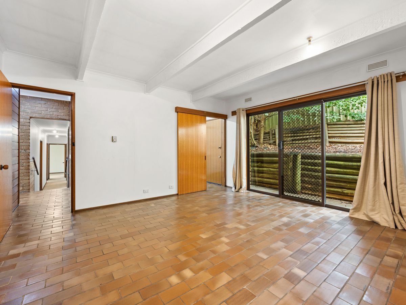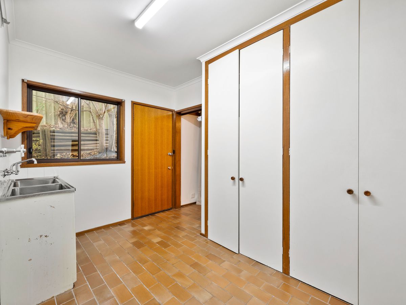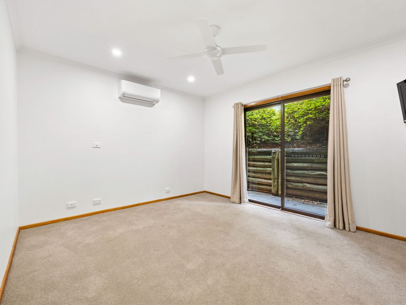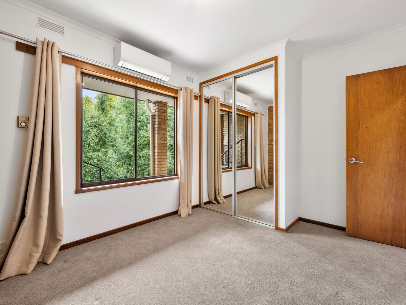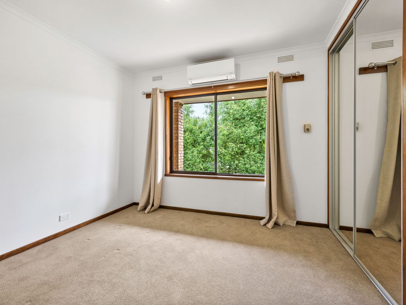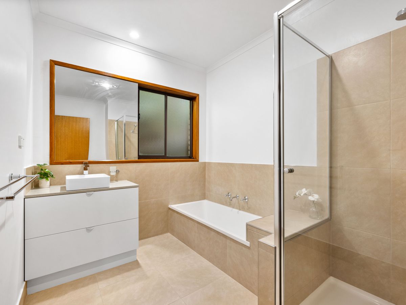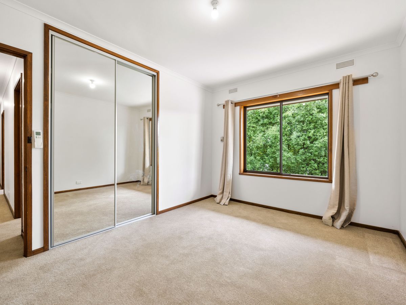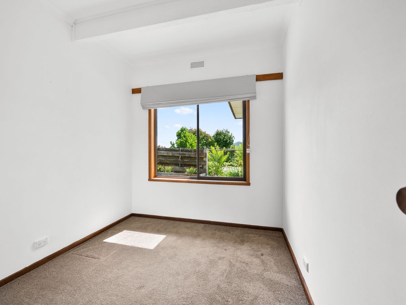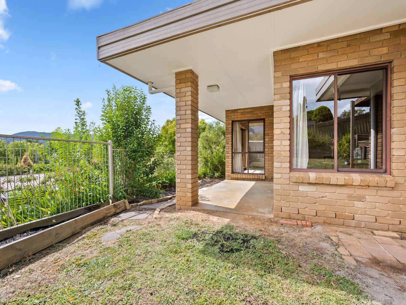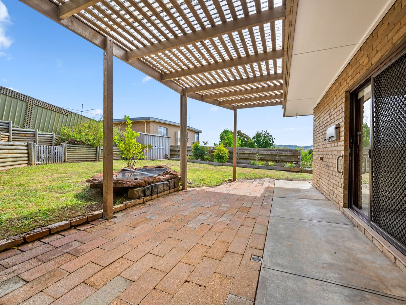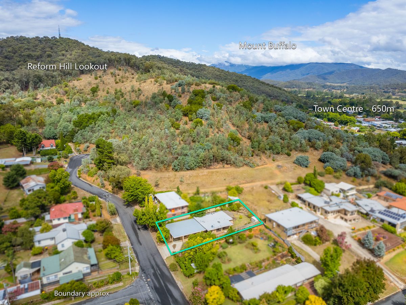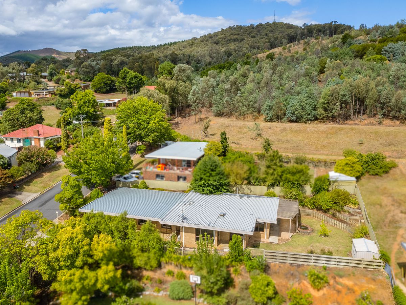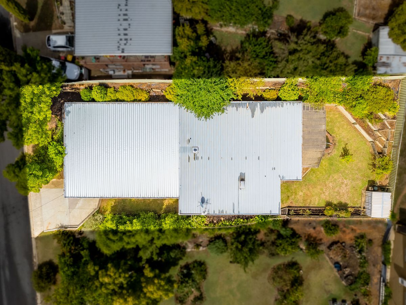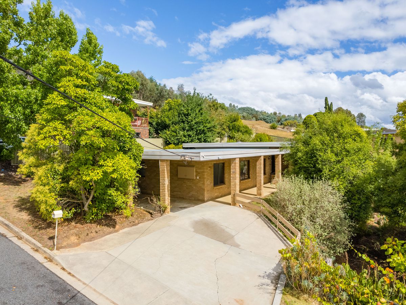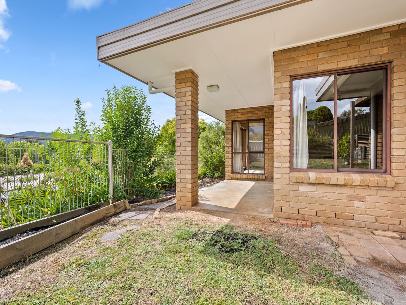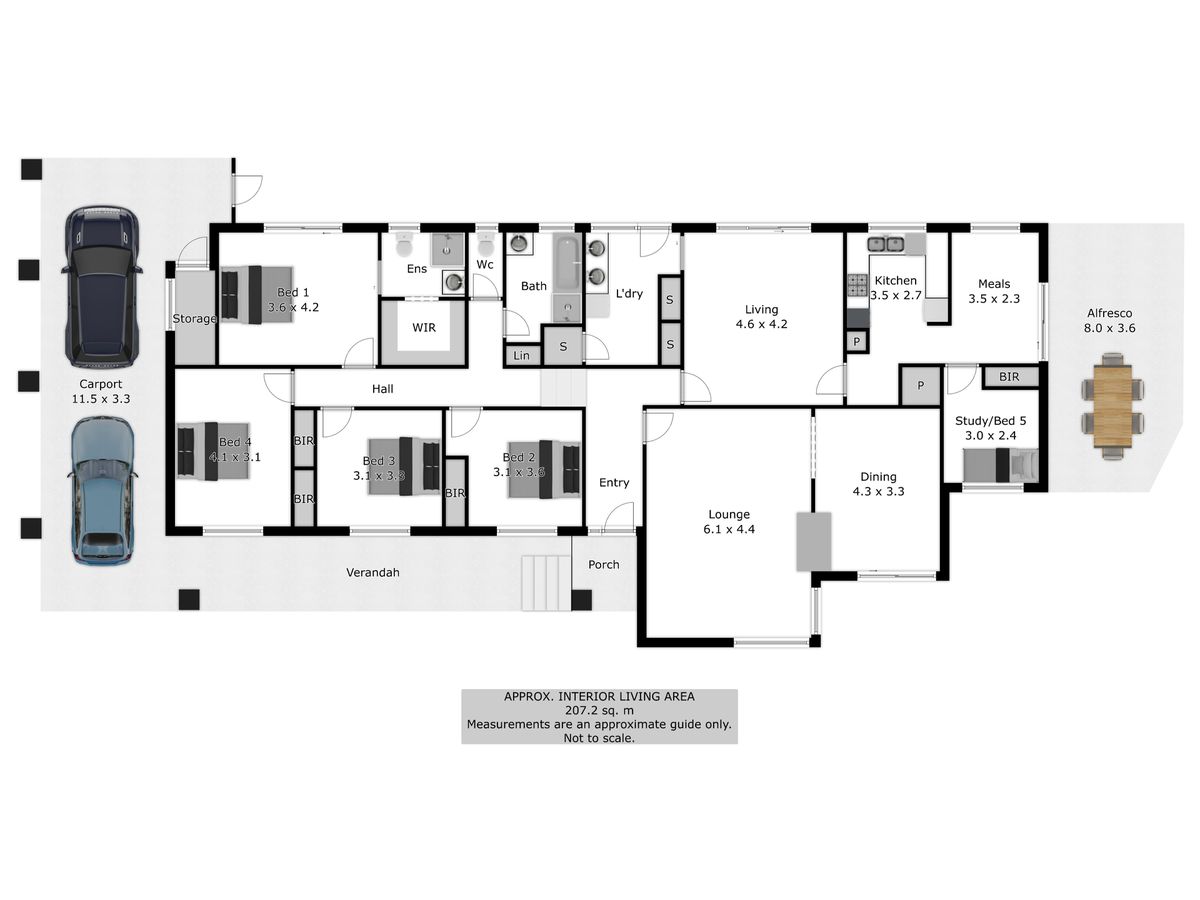18 Power Street, Myrtleford
WHEN OLD MEETS NEW!
Welcome to the market 18 Power Street, Myrtleford.
Located in a quiet street, not too far from the town centre, this large family home, with a blend of features from yesteryear, is perfectly located and immaculately presented.
Set on a 759m2 block, this brick veneer home offers 4 large bedrooms, study, 2 bathrooms, three separate living areas and a two-car carport.
Boasting beautiful views out to the hills beyond, there is a sense of peace and tranquility to this home.
Inside, the homes oozes space. The three large living zones are all up one end of the home.
The kitchen dining is open plan, in its original condition with a dishwasher, electric cooktop and oven. This zone is ready and waiting for you to add your own touches, however is neat and functional as is.
With a large formal living room and large lounge room, these zones will accommodate a large family or lots of friends and relatives.
All four seasons are absolutely taken care of in this property, featuring under floor heating in the upper levels, an open fireplace and 5 Split System air conditioners spread throughout the home.
The newly renovated bedrooms all contain built in robes, new carpet and each with their own split system.
The master bedroom is a great size, with built in robes and serviced by the tastefully renovated modern ensuite.
There is so much room in this large home, you will always find a quite space for yourself.
Family gatherings, this home has that covered as well.
Lovingly cared for and meticulously maintained with a blend of the old and the new, 18 Power Street has much to offer any buyer.
Well worth an inspection. Book yours now on 57 551249
Heating & Cooling
Outdoor Features
Indoor Features
Other Features
Newly Renovated bathrooms and bedrooms.
Mortgage Calculator
$3,078
Estimated monthly repayments based on advertised price of $745000.
Property Price
Deposit
Loan Amount
Interest Rate (p.a)
Loan Terms

