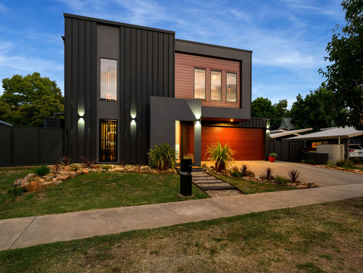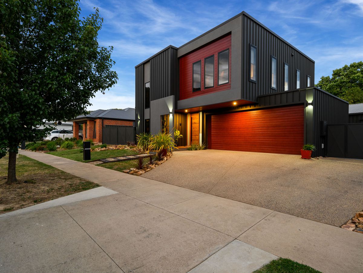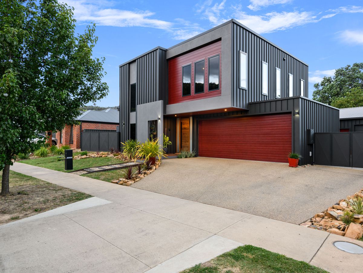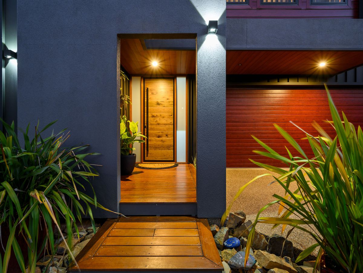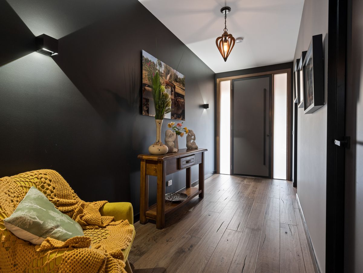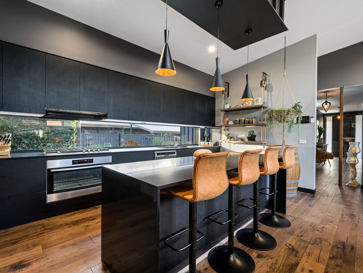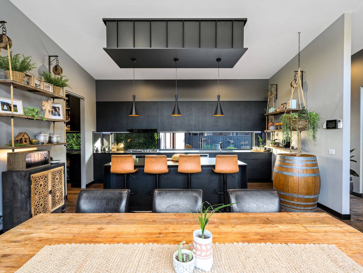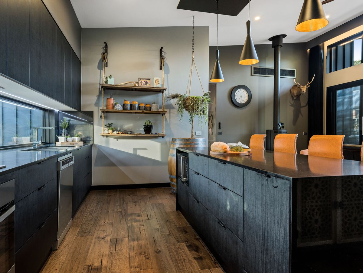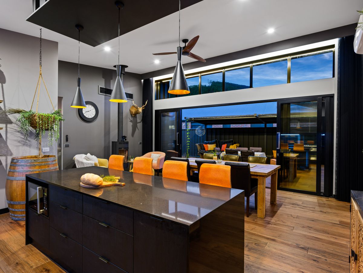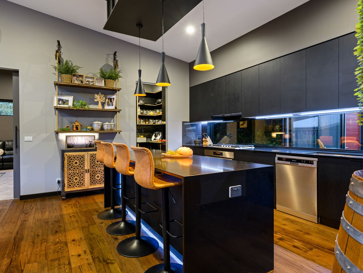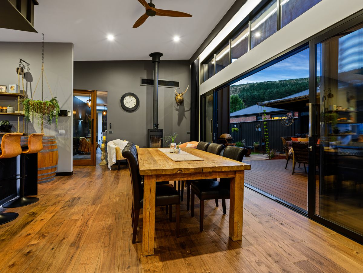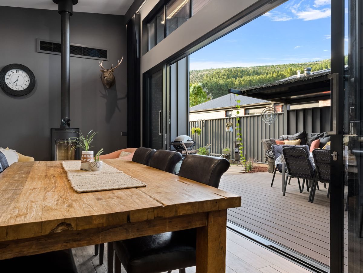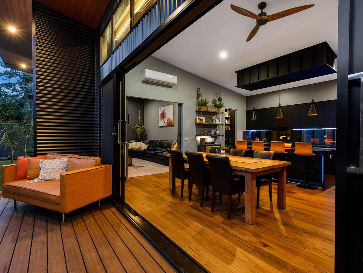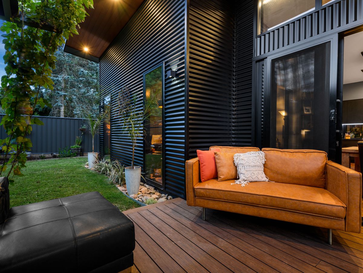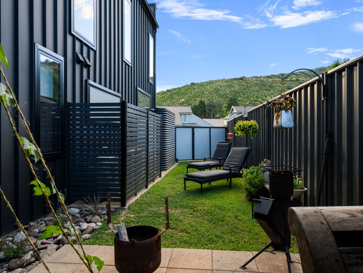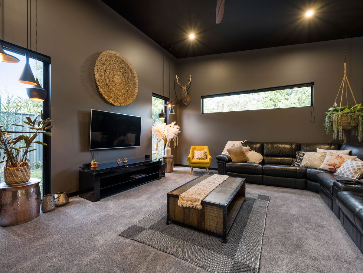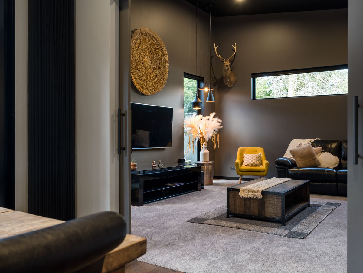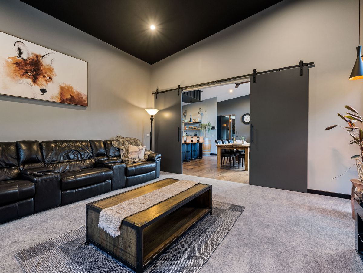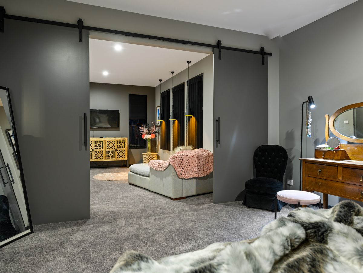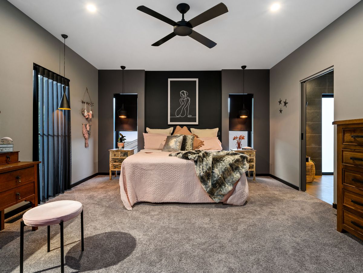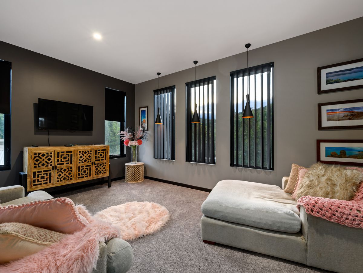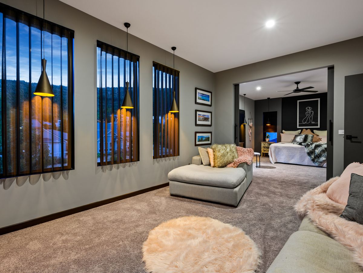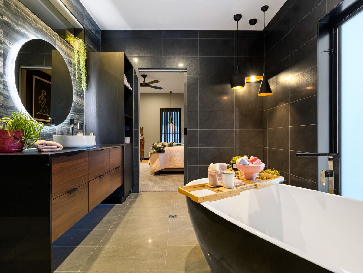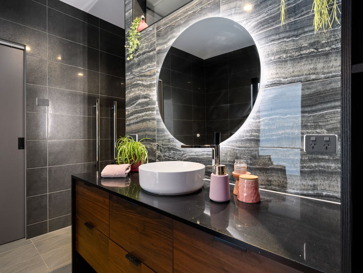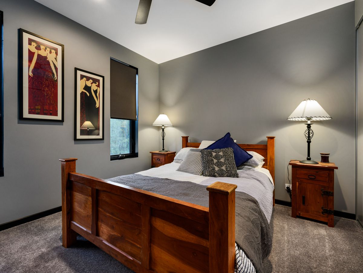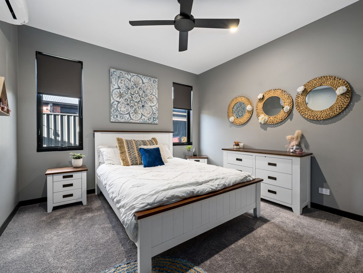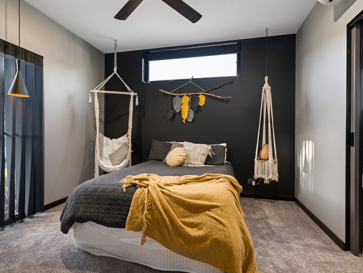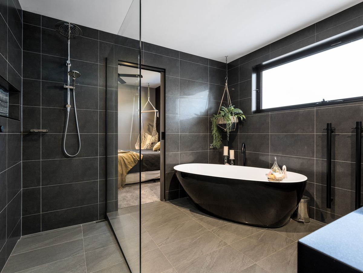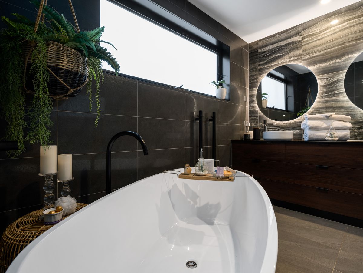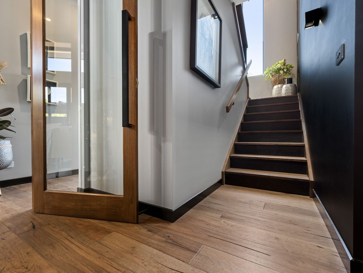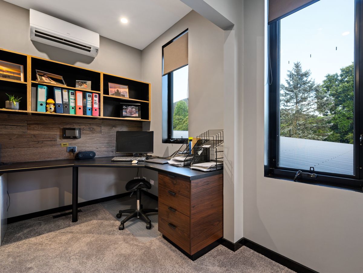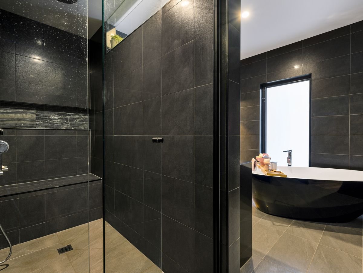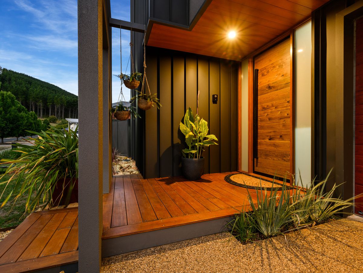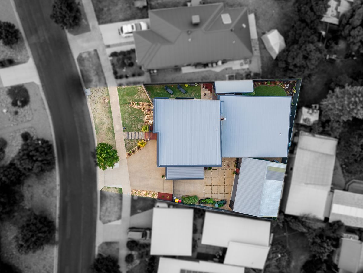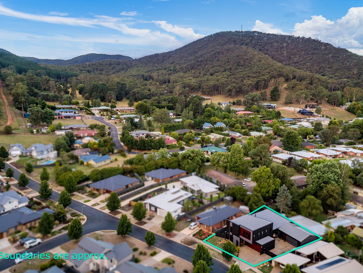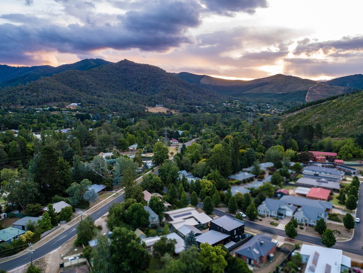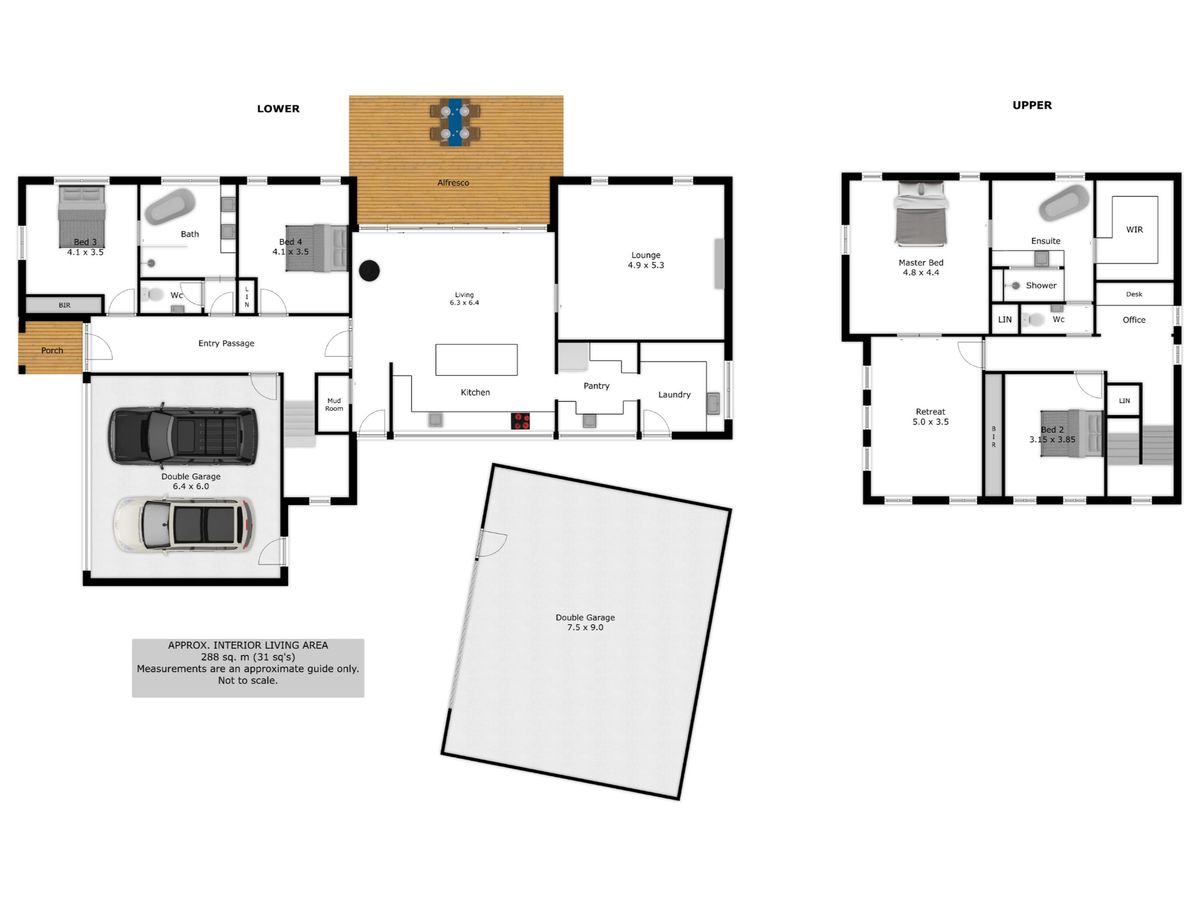4 Mountain Mist Drive, Bright
STUNNING, SOLID AND PERFECTLY SITUATED.
Prepare to be dazzled! 4 Mountain Mist Drive is a property dripping with elegance, class and incredible functionality.
Situated in the beautiful Bright township, it is only a pleasant stroll across the Ovens River and you are in the heart of the Bright CBD.
This year old, 4 bedroom home, is craftsman built by 'About Bright Builders' and the quality, with attention to detail, is evident right throughout.
The entrance through the custom made front door is dramatic and sweeps past the two downstairs bedrooms both of great size and with BIR's. The bathroom that sits between the two bedrooms is of grand proportions and has floor heating, a free standing bath, double sinks with backlit LED mirrors, 2 heated vertical towel rails, floor to ceiling tiles and a toilet with a separate entrance.
Continuing on you find yourself in the heart of the home. The kitchen/dining/living zone is intimate, yet spacious. Soaring high ceilings, engineered hickory timber flooring, electric Verishades with strip lighting are just a few of the features in this area. Two triple stacker sliding doors lead to the pergola which is great to privately enjoy your outdoor area. The Euro wood fire guarantees a cosy ambience on the cold alpine nights and as a bonus it has heat transfer ability to both downstairs bedrooms and several of the rooms upstairs.
The custom made kitchen has it all. With a stunning black colour palette, soft close cabinetry, stone benchtops, Westinghouse appliances which includes, DW, a 5 burner gas cook top and a 900ml electric oven. Strip lighting is a feature in the island bench and above the splashback. There is also a fabulous Butlers pantry with sink and floor to ceiling shelving. The dining area overlooks the pergola and comfortably fits an 8 seater dining table.
The carpeted living room is a warm and welcoming space. It beckons you in to simply unwind and relax.
Upstairs there is another bedroom with BIR's and a separate office area. But, the Master................
The Master retreat is divine. With its separate sitting area, barn doors that lead into the bedroom itself, WIR with built in floor safe and the ensuite complete with aromatherapy steam shower, Italian tiles, freestanding bath. 2 vertical heated towel rails and vanity basin with backlit LED mirror. A laundry chute in the upstairs linen press is a handy addition.
Outside you will find a 7.6m x 9.6m double colourbond shed that is fully concreted, powered and has remote doors. An additional 2 bay enclosed carport, also has remote doors.
The features of this property are numerous. Two hot water systems, wiring and provision for solar that is ready to go, double glazed stegbar windows and sliding doors. Crimsafe doors. Front door intercom that goes to the kitchen and upstairs office area. Ceiling fans in each room. Split systems in both downstairs bedrooms, living area and in office and upstairs retreat.
This property must not only be seen, but 'felt' to get a true indication of the quality and features it offers.
Call Donna Rupp on 0429 534 538 to arrange your inspection.
Heating & Cooling
Outdoor Features
Indoor Features
Mortgage Calculator
$3,078
Estimated monthly repayments based on advertised price of $1300000.
Property Price
Deposit
Loan Amount
Interest Rate (p.a)
Loan Terms

