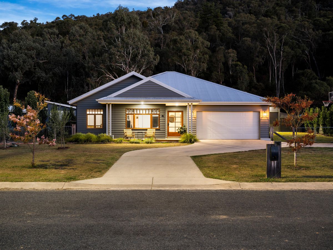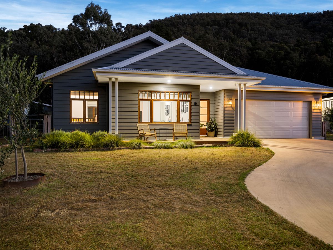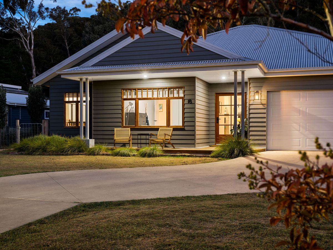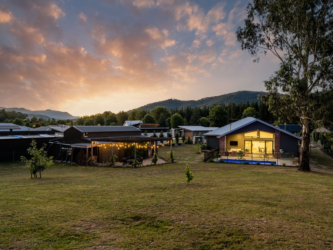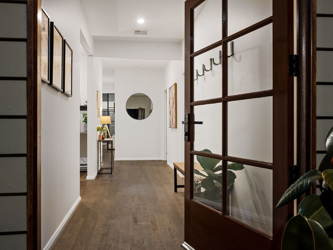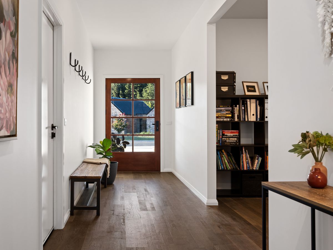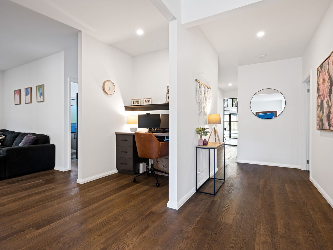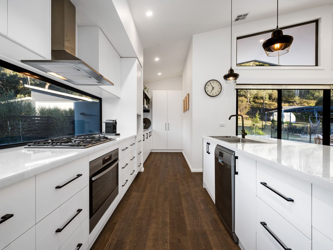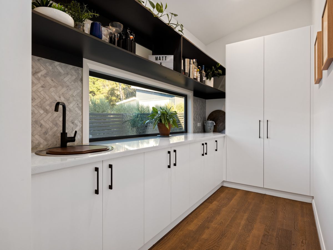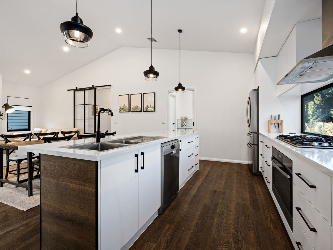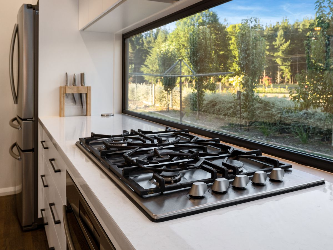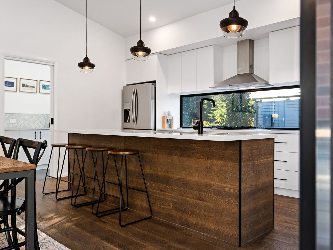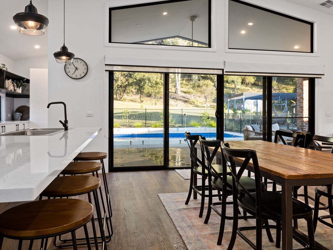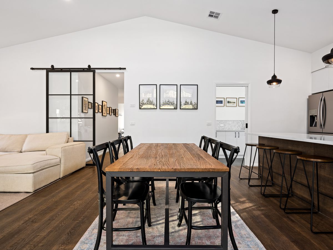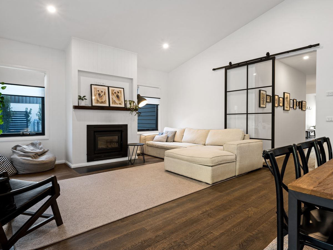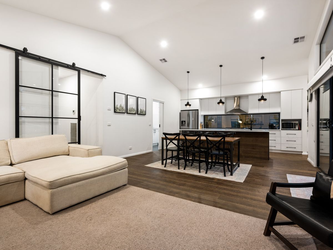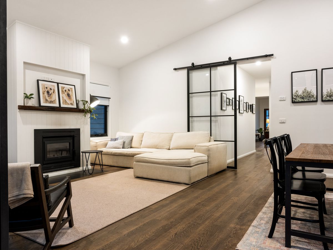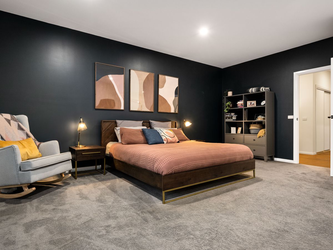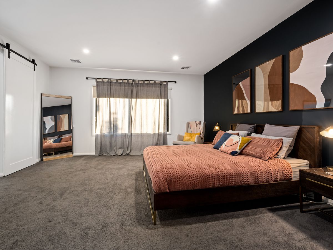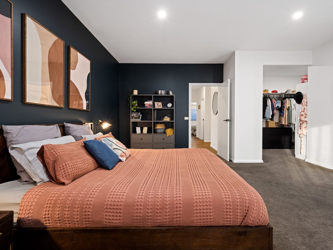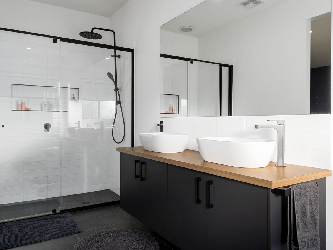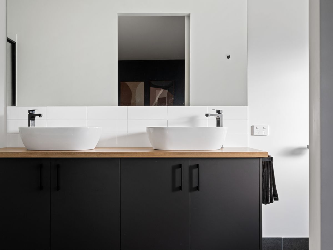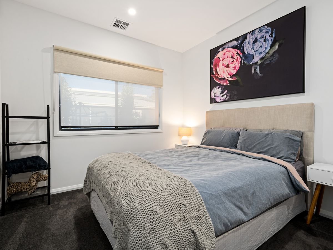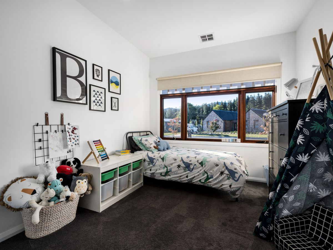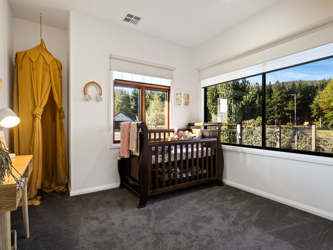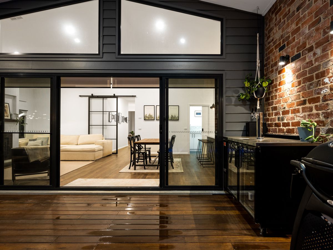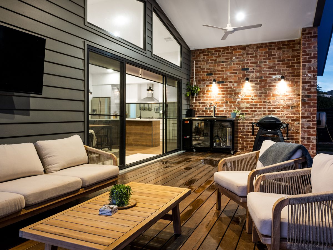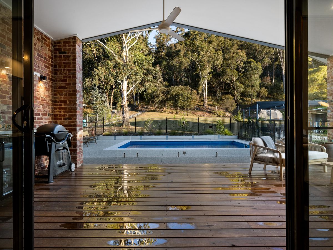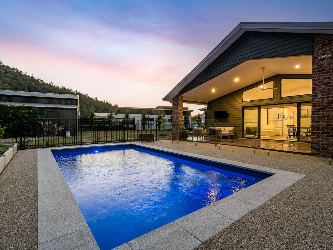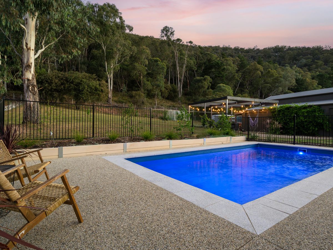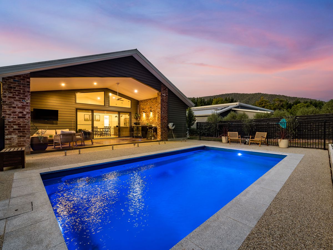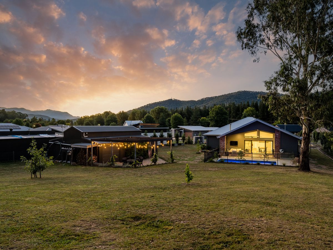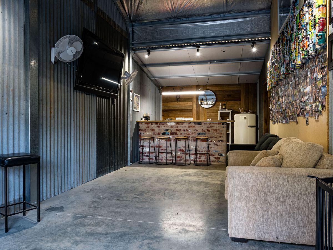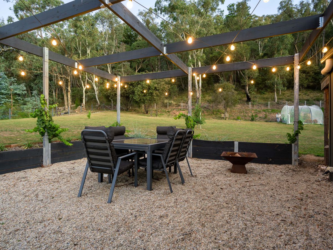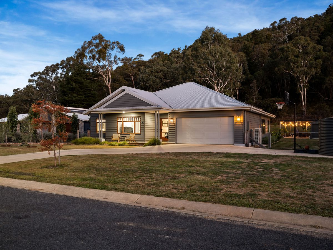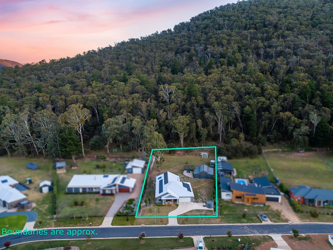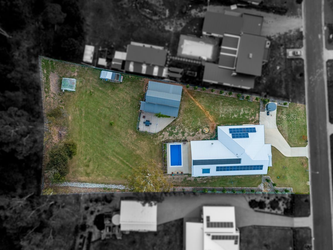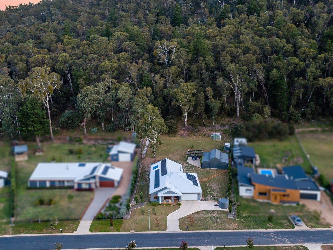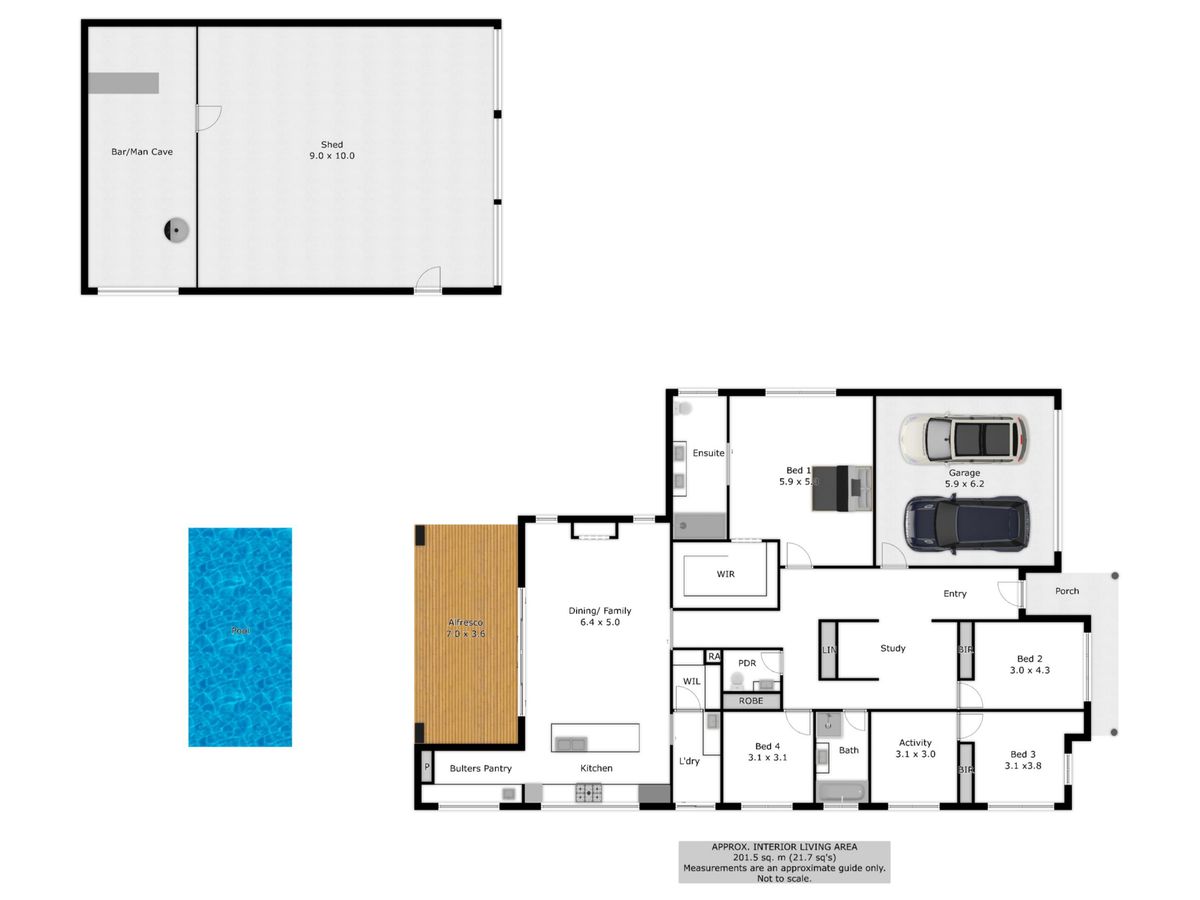18 Tempo Crescent, Bright
For the Entertainer!
This spectacular and spacious property sits beautifully on a block measuring 2755 m2, and is only a couple of k's from the centre of the Bright township.
Backing onto bushland, this property offers you the country lifestyle, not far from the conveniences that town has to offer - restaurants, schools and sporting clubs just to name a few. It is resort style living and an entertainers dream.
Comprising 4 bedrooms and 2 bathrooms, it is thoughtfully designed and beautifully built.
The entry beckons with its sparkling white walls and contrasting timber floors. Passing the study nook and formal lounge, it flows effortlessly to the striking and open plan kitchen/dining/family room zone that it a sight to behold!
The kitchen is eye-catching with its bright white cabinetry and contrasting black trims and would satisfy the most fastidious of cooks. With a 5 burner gas cooktop, DW, 900ml electric oven and of course, the butlers pantry that compliments perfectly. The massive island bench makes this area very inclusive and is a wonderful place for a chat!
The expansive living area with its high ceilings is the centre of this home and invites the outside in with sliding doors that lead to the huge alfresco area overlooking the sparkling in ground pool and beyond to the bushland. Large windows ensure plenty of light.
The Master Bedroom is an oasis of peace. Its dark and dramatic feature walls and bright white ceiling make this a welcoming room. Its size ensures a retreat style feeling. A sliding barn door into a beautiful en-suite showcases the gorgeous double basins and large walk in shower. This zone is perfectly completed by a large WIR.
The remaining 3 bedrooms are generous in their size and are complete with BIR's. The spacious main bathroom with a full bath is close by.
Outside the beautiful entertainment and pool area is ideal for lazy days with family and friends. The garden is neat and low maintenance.
A double garage with internal access, takes care of the vehicles. A huge three door barn style shed, with concrete floors, power, and plenty of shelving caters for all of the tools and garden implements.
But wait...there's more........... Hiding behind the shed, with its own entertainment area is the ultimate mancave.
Fully equipped with a bar, it has plenty of room for a pool table. The perfect area for the man of the house, but ideal for all to enjoy!
This property is rounded out with solar panels and a rain water tank for the garden.
Whether you're an entertainer at heart or a growing family, this property is one that must be seen.
To arrange an inspection call Donna Rupp on 0429 534 538.
-
Heating & Cooling
Outdoor Features
Indoor Features
Eco Friendly Features
Mortgage Calculator
$3,078
Estimated monthly repayments based on advertised price of $1290000.
Property Price
Deposit
Loan Amount
Interest Rate (p.a)
Loan Terms

